Westgate Landing - Apartment Living in Charlotte, NC
About
Office Hours
Monday through Friday 9:00 AM to 6:00 PM. Saturday 10:00 AM to 5:00 PM. Sunday 1:00 PM to 5:00 PM.
Discover the luxury apartments for rent Charlotte, NC offers at Westgate Landing, where you'll find the desirable features you deserve. Experience the comfort of plush carpeted floors, as well as central air and heating in every one and two-bedroom floor plan. Each residence boasts walk-in closets and an all-electric kitchen, ensuring you feel right at home. Relax on your balcony or patio and take in the views of our beautifully landscaped grounds, allowing residents to enjoy a lifestyle of ease and relaxation—truly timeless apartment living at its finest!
We are committed to providing our residents with the finest of community amenities. Taking a dip in our shimmering saltwater pool will make a busy day seem less hectic. Sweat it out in a state-of-the-art fitness center, or enjoy playing a game of billiards in our clubhouse. As a pet-friendly apartment community, we also include a pet park and pet spa for your furry companions. Discover more about Westgate Landing apartments in Charlotte, NC, by scheduling a tour today and see what else we will have to offer!
Come home to Westgate Landing in Charlotte, North Carolina, a newly built apartment community that is now leasing! Located in the Wildwood neighborhood, exciting attractions like the US National Whitewater Center on the Catawba River and the Nascar Hall of Fame Museum are nearby. With easy access to local employer Amazon and the Charlotte Douglas International Airport, you'll appreciate having both work and travel options just minutes away. The convenient proximity to the Charlotte-Mecklenburg School District aids in those busy morning commutes. Plus, indulge in various shopping and dining that make life here even more exciting!
Limited-Time Offer! Apply by 12/31 and enjoy waived App and Amin fees. Contact us today for details!
Specials
Be Home for The Holidays! For a limited time, our spacious 1-bedroom apartments are available starting at $1,449 per month!🎁
Valid 2025-12-01 to 2025-12-31

Lease today and receive 2 months FREE + $500 Gift Card on all floorplans! Elevate your lifestyle in our brand-new luxury community. Enjoy modern amenities, prime location, and sophisticated style. Contact us today to schedule an appointment.
Floor Plans
1 Bedroom Floor Plan
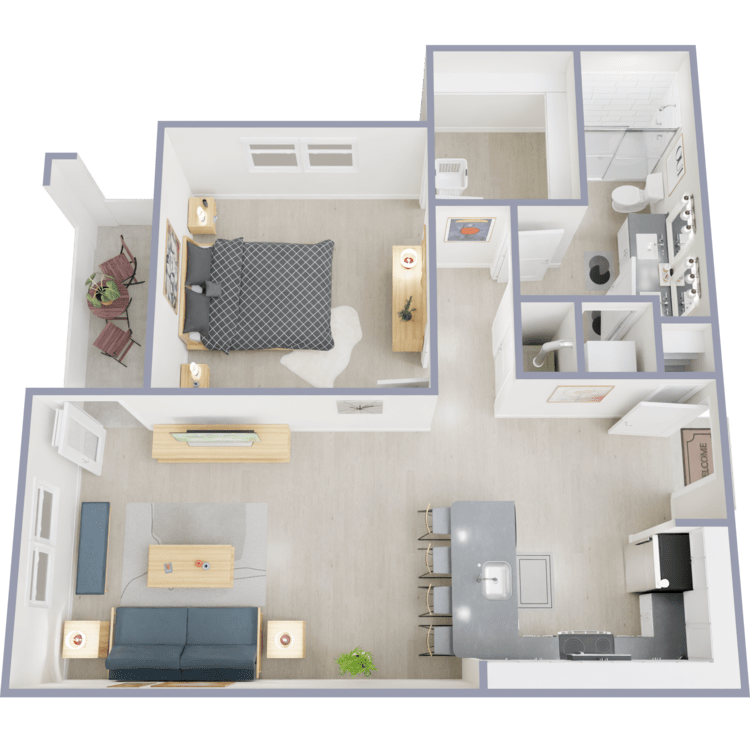
Annata
Details
- Beds: 1 Bedroom
- Baths: 1
- Square Feet: 804
- Rent: $1499-$1549
- Deposit: Call for details.
Floor Plan Amenities
- Dual Vanity Sinks
- Garbage Disposal *
- Glass Paneled Shower *
- Gourmet Kitchen with Custom Cabinetry
- Hardwood-inspired Plank Flooring
- Herringbone Tile Kitchen Backsplash
- Modern Pendant Lighting
- Oversized Walk-in Closets w/ Custom Wood Shelving
- Private Patio
- Quartz Countertops
- Subway Tile Shower and Bath Surroundings
- Washer and Dryer Included
* In Select Apartment Homes
Floor Plan Photos
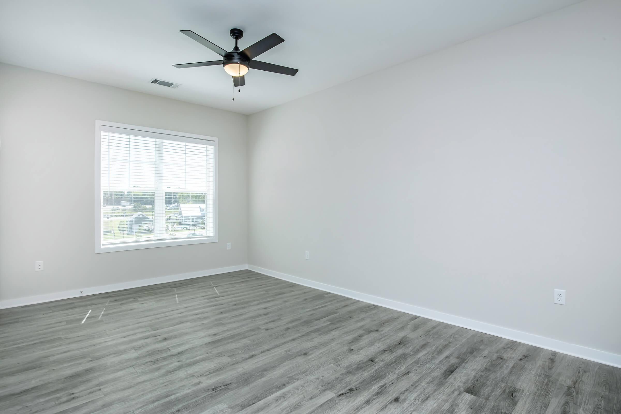
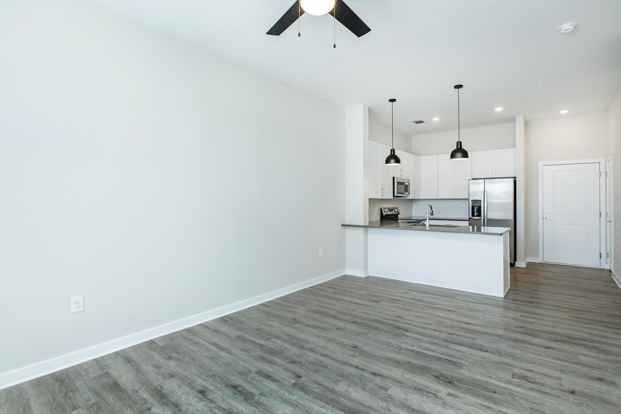
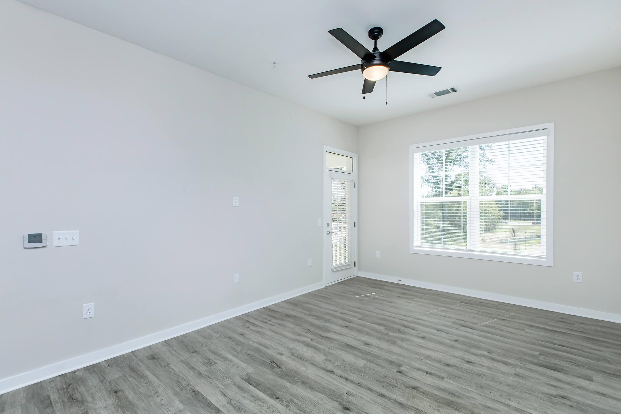
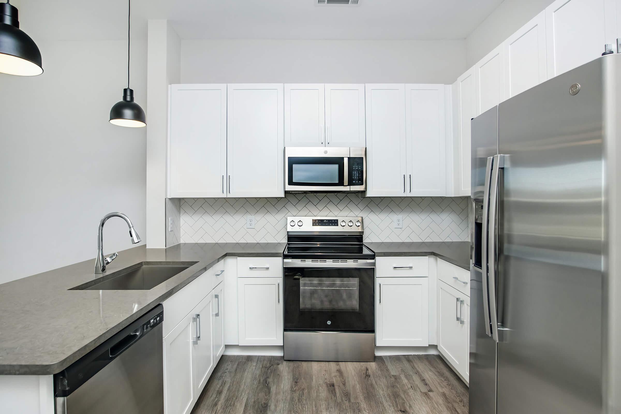
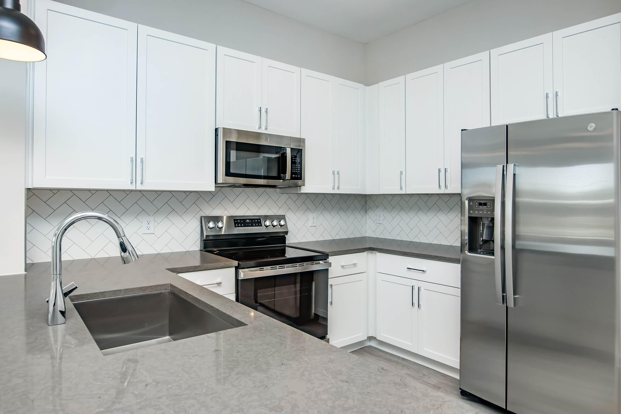
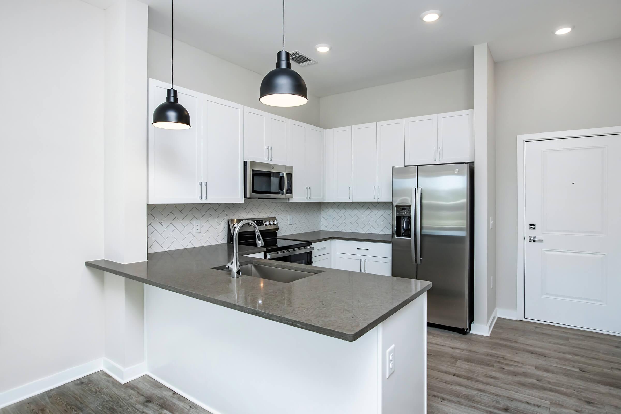
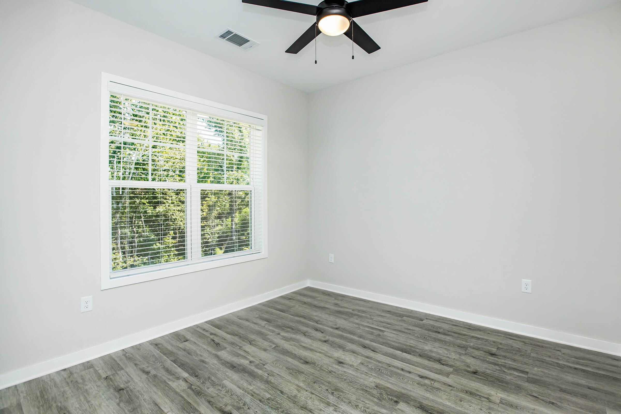
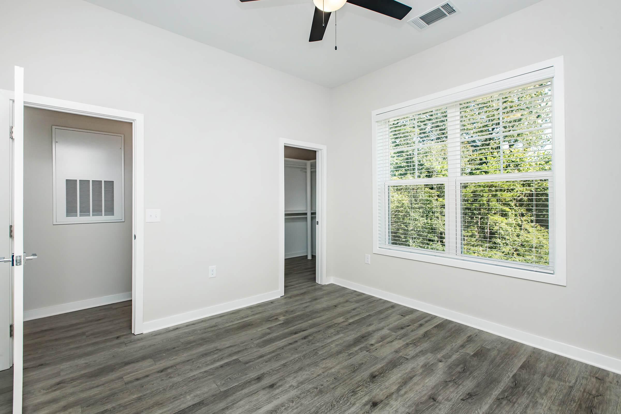
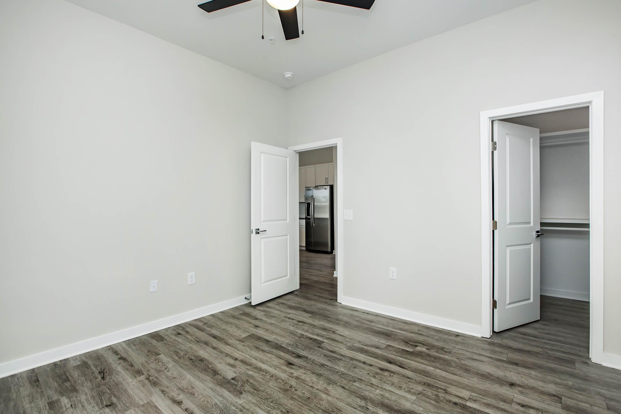
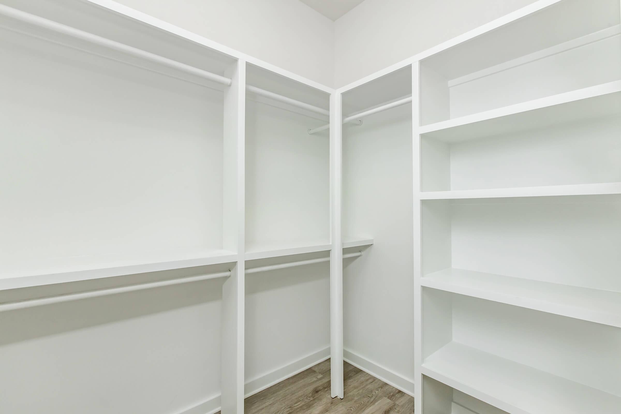
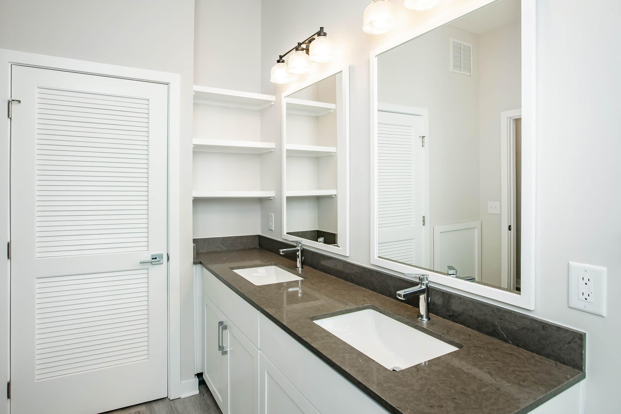
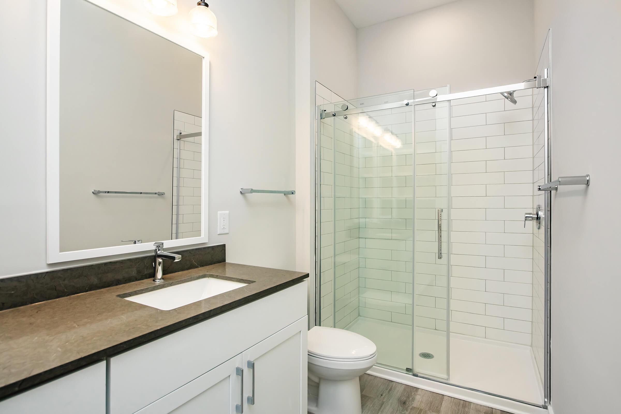
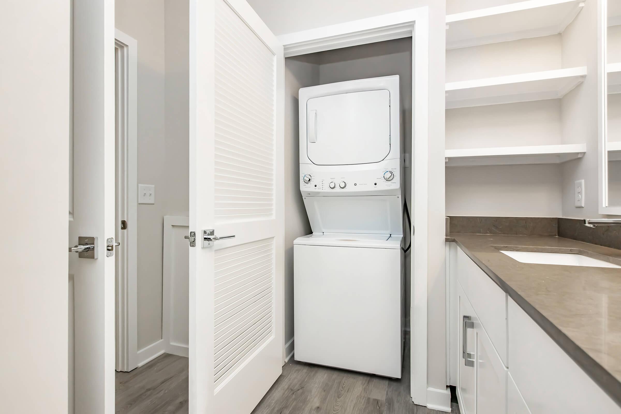
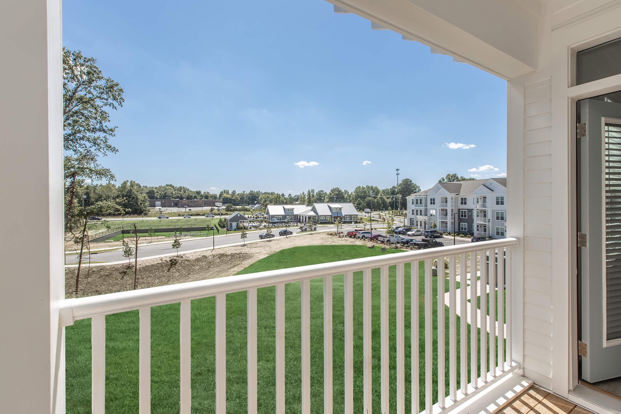
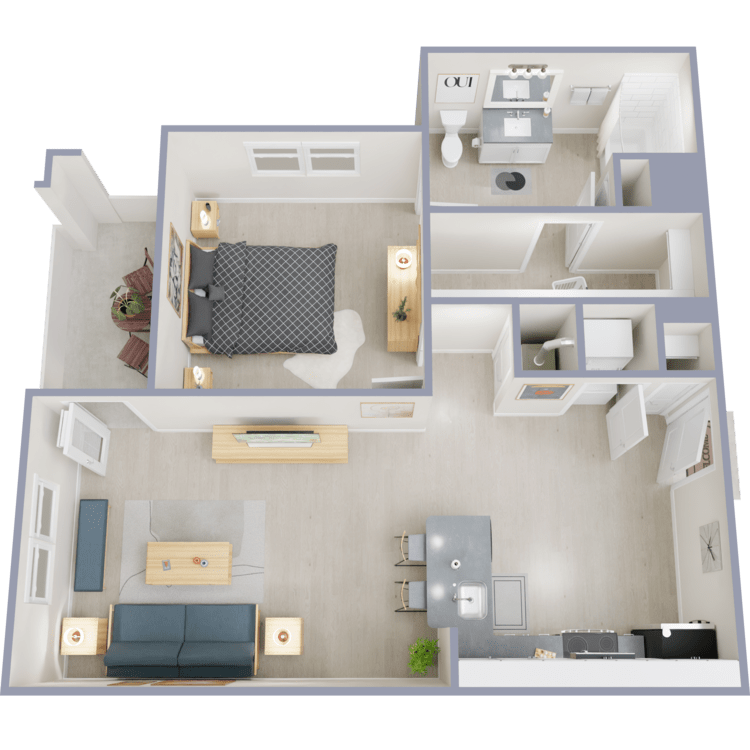
Annata - WC
Details
- Beds: 1 Bedroom
- Baths: 1
- Square Feet: 804
- Rent: $1449-$1624
- Deposit: Call for details.
Floor Plan Amenities
- Dual Vanity Sinks
- Garbage Disposal *
- Glass Paneled Shower *
- Gourmet Kitchen with Custom Cabinetry
- Hardwood-inspired Plank Flooring
- Herringbone Tile Kitchen Backsplash
- Modern Pendant Lighting
- Oversized Walk-in Closets w/ Custom Wood Shelving
- Private Patio
- Quartz Countertops
- Subway Tile Shower and Bath Surroundings
- Washer and Dryer Included
* In Select Apartment Homes
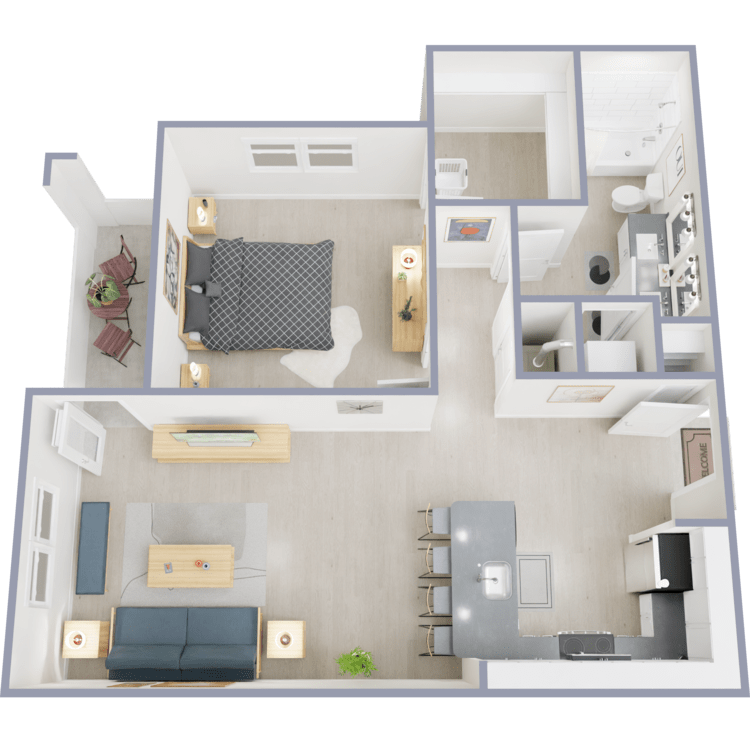
Annata - B
Details
- Beds: 1 Bedroom
- Baths: 1
- Square Feet: 804
- Rent: $1499-$1674
- Deposit: Call for details.
Floor Plan Amenities
- Dual Vanity Sinks
- Garbage Disposal *
- Glass Paneled Shower *
- Gourmet Kitchen with Custom Cabinetry
- Hardwood-inspired Plank Flooring
- Herringbone Tile Kitchen Backsplash
- Modern Pendant Lighting
- Oversized Walk-in Closets w/ Custom Wood Shelving
- Private Patio
- Quartz Countertops
- Subway Tile Shower and Bath Surroundings
- Washer and Dryer Included
* In Select Apartment Homes
Floor Plan Photos
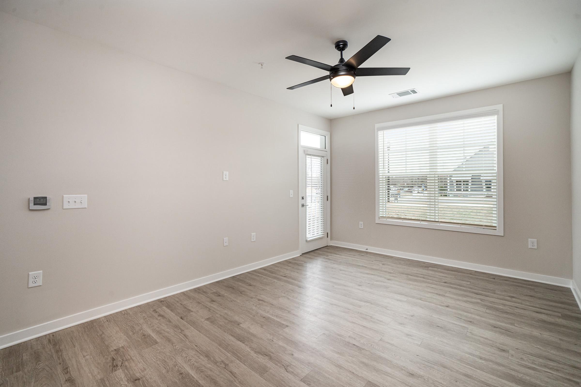
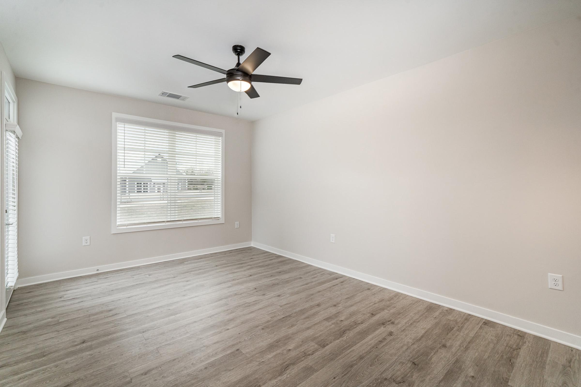
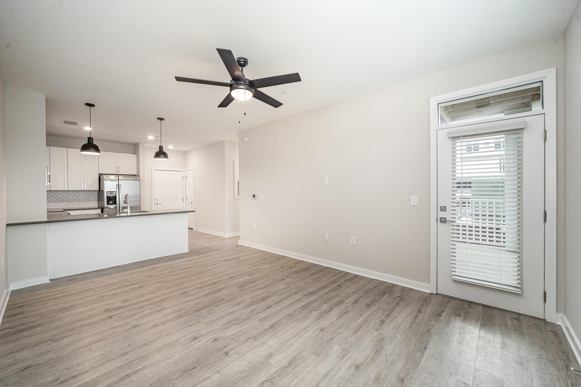
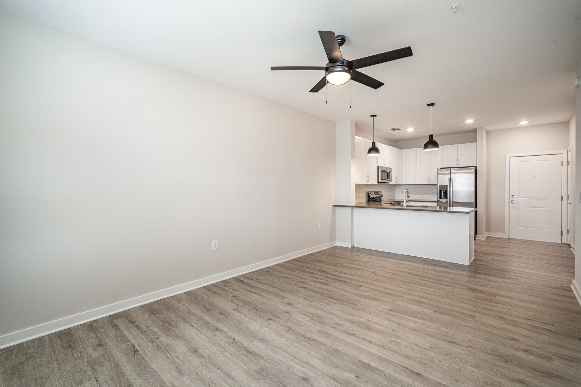
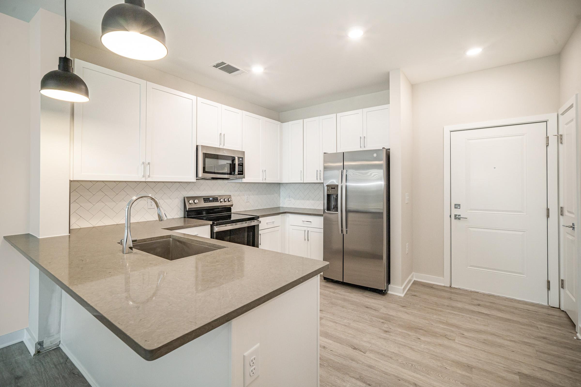
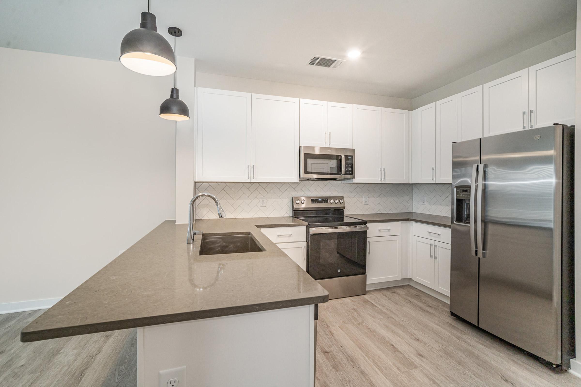
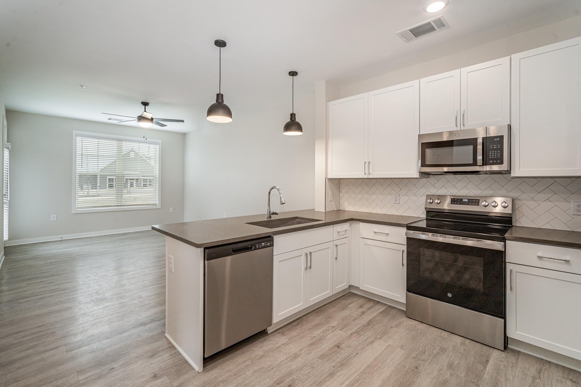
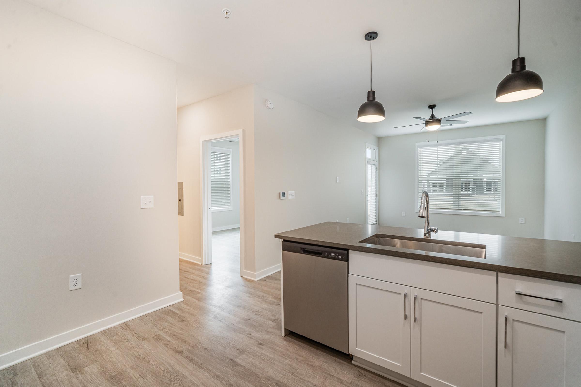
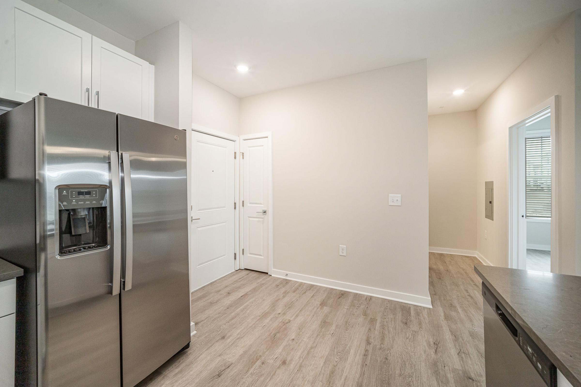
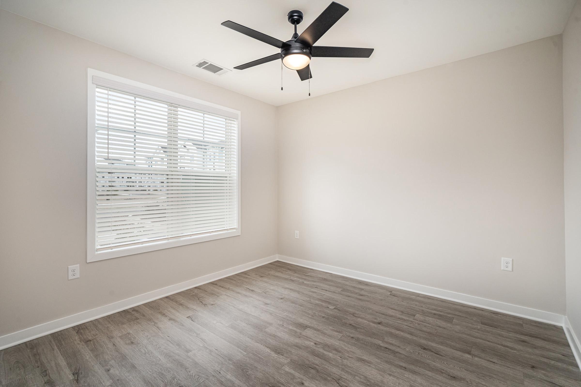
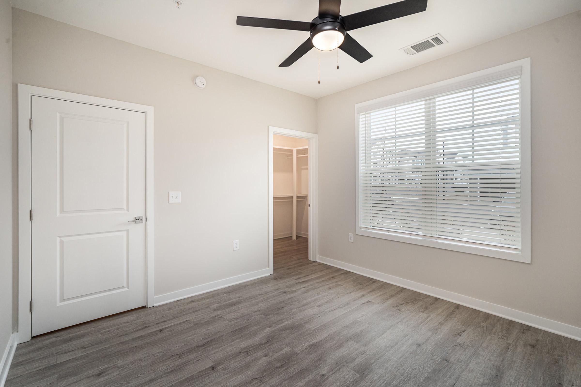
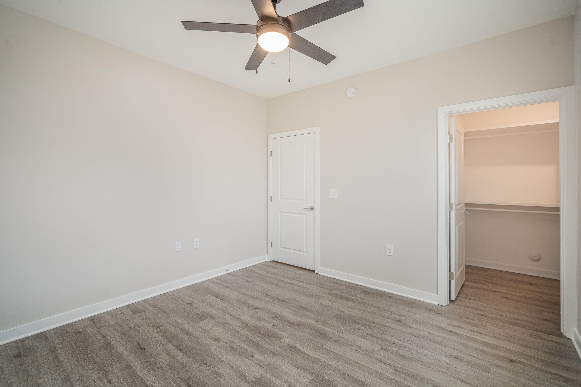
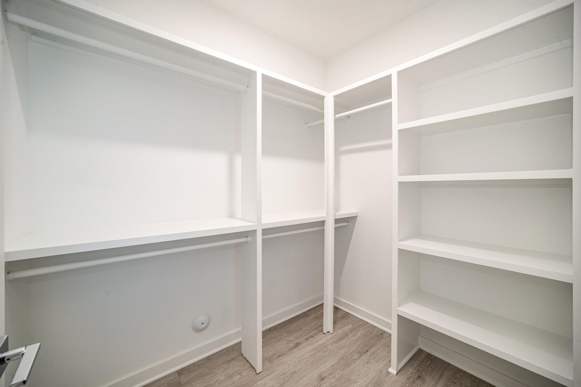
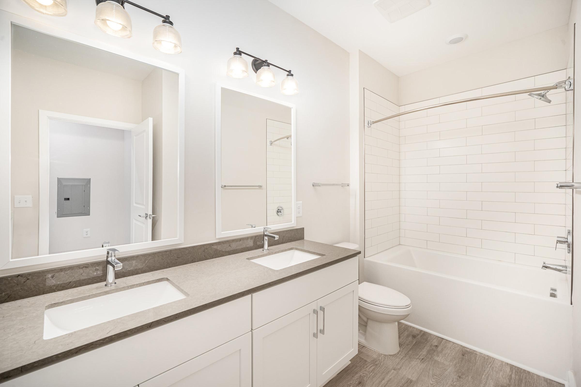
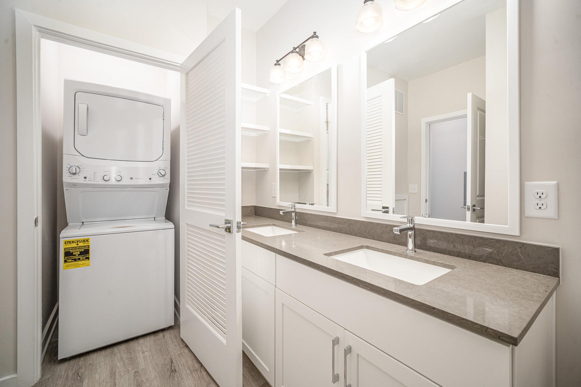
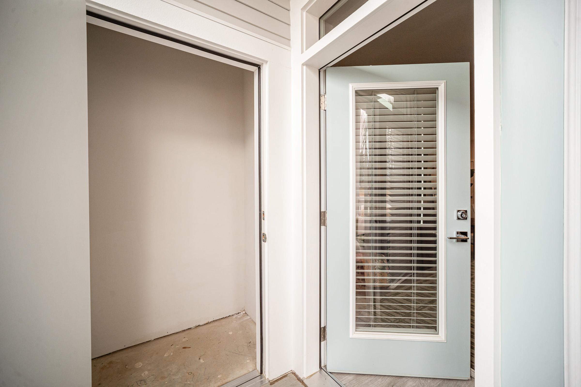
2 Bedroom Floor Plan
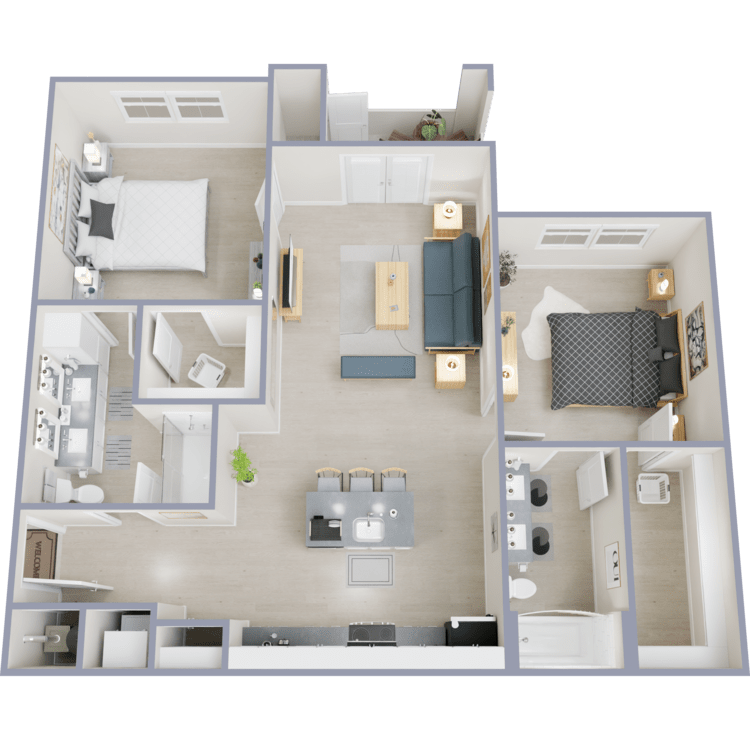
Bordeaux
Details
- Beds: 2 Bedrooms
- Baths: 2
- Square Feet: 1136
- Rent: Call for details.
- Deposit: Call for details.
Floor Plan Amenities
- Dual Vanity Sinks
- Garbage Disposal *
- Glass Paneled Shower *
- Gourmet Kitchen with Custom Cabinetry
- Hardwood-inspired Plank Flooring
- Herringbone Tile Kitchen Backsplash
- Modern Pendant Lighting
- Oversized Walk-in Closets w/ Custom Wood Shelving
- Private Patio
- Quartz Countertops
- Subway Tile Shower and Bath Surroundings
- Washer and Dryer Included
* In Select Apartment Homes
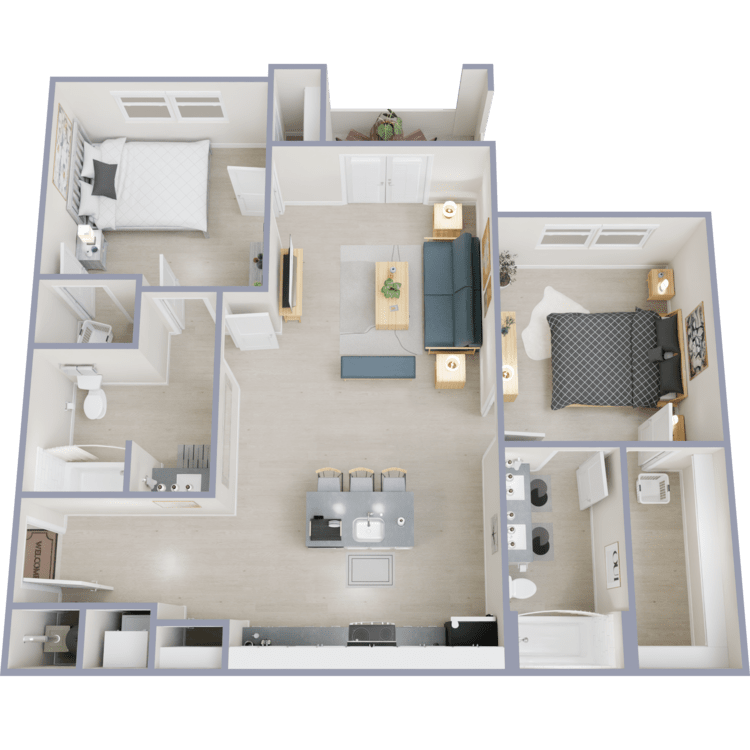
Bordeaux WC
Details
- Beds: 2 Bedrooms
- Baths: 2
- Square Feet: 1136
- Rent: Call for details.
- Deposit: Call for details.
Floor Plan Amenities
- Dual Vanity Sinks
- Garbage Disposal *
- Glass Paneled Shower *
- Gourmet Kitchen with Custom Cabinetry
- Hardwood-inspired Plank Flooring
- Herringbone Tile Kitchen Backsplash
- Modern Pendant Lighting
- Oversized Walk-in Closets w/ Custom Wood Shelving
- Private Patio
- Quartz Countertops
- Subway Tile Shower and Bath Surroundings
- Washer and Dryer Included
* In Select Apartment Homes
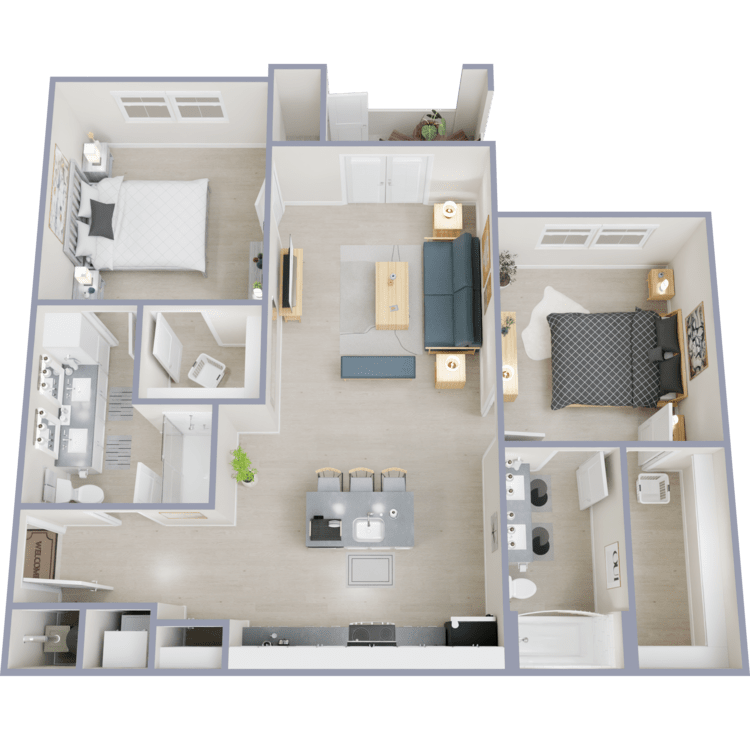
Bordeaux B
Details
- Beds: 2 Bedrooms
- Baths: 2
- Square Feet: 1136
- Rent: Call for details.
- Deposit: Call for details.
Floor Plan Amenities
- Dual Vanity Sinks
- Garbage Disposal *
- Glass Paneled Shower *
- Gourmet Kitchen with Custom Cabinetry
- Hardwood-inspired Plank Flooring
- Herringbone Tile Kitchen Backsplash
- Modern Pendant Lighting
- Oversized Walk-in Closets w/ Custom Wood Shelving
- Private Patio
- Quartz Countertops
- Subway Tile Shower and Bath Surroundings
- Washer and Dryer Included
* In Select Apartment Homes
Floor Plan Photos
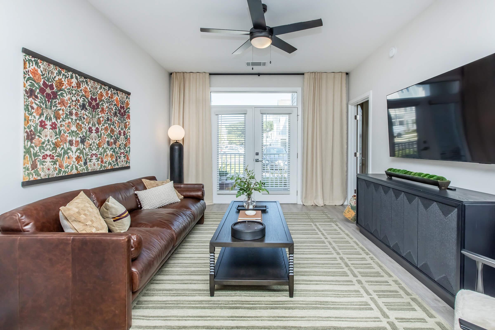
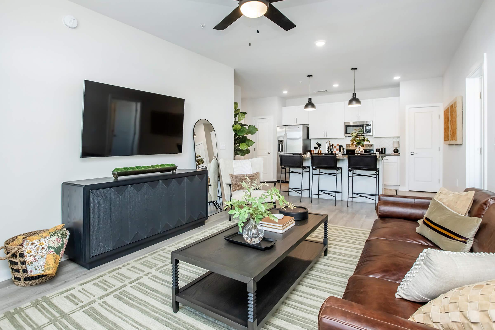
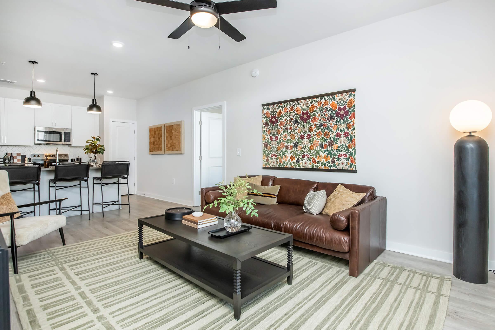
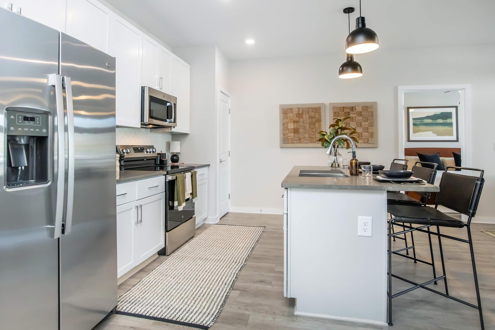
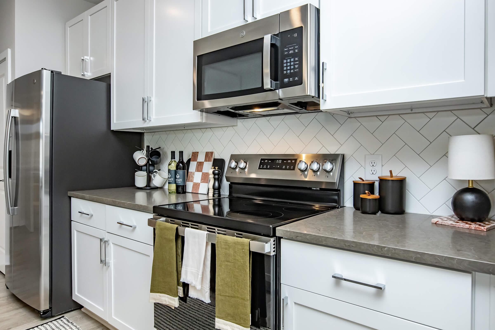
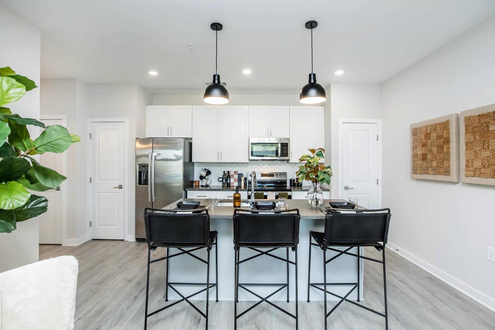
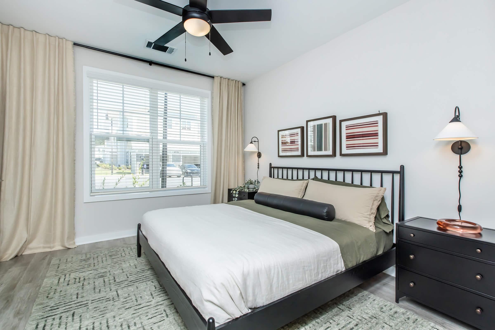
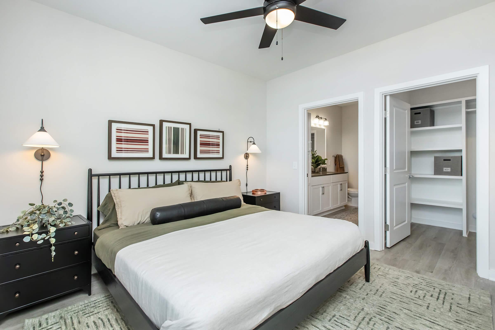
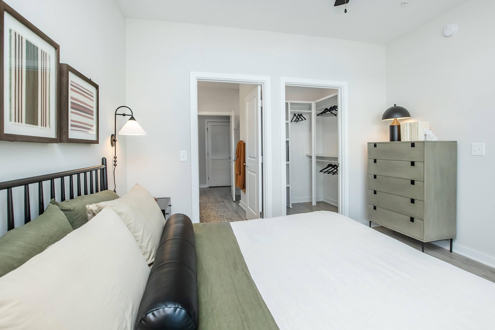
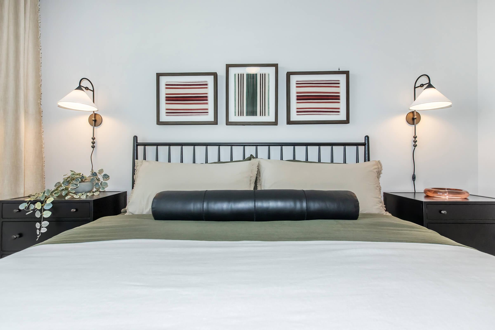
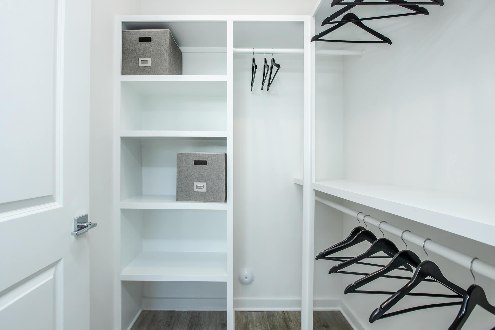
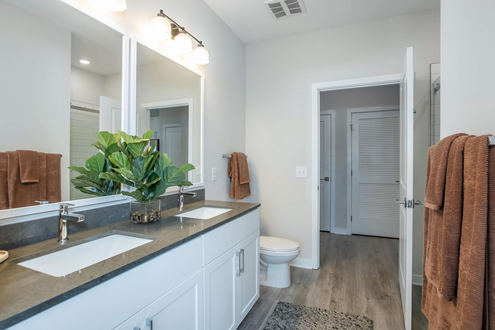
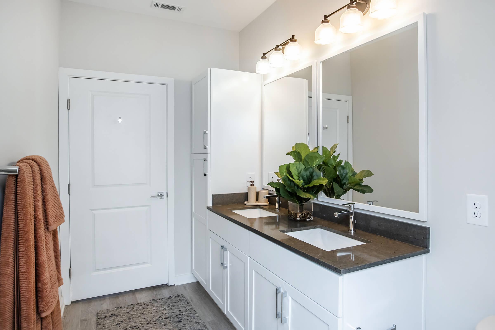
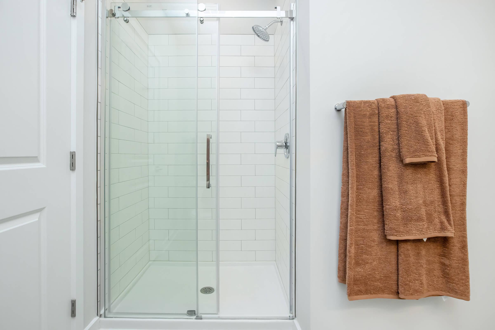
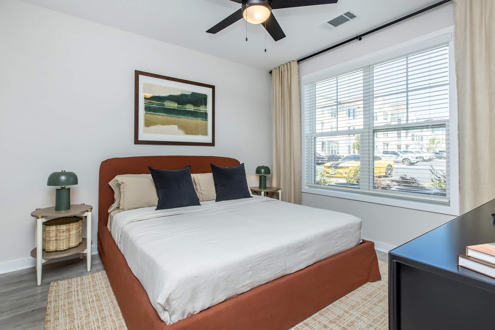
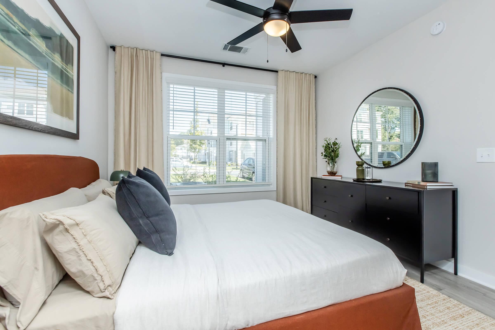
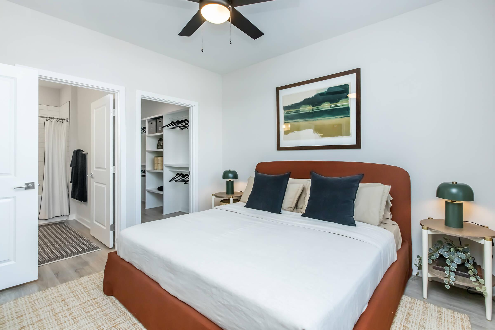
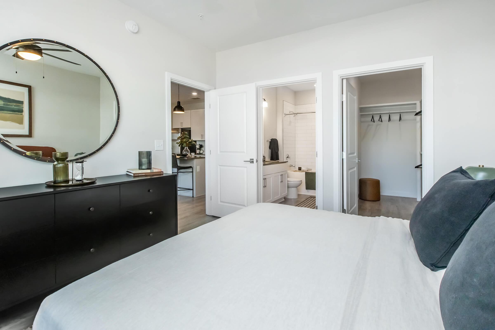
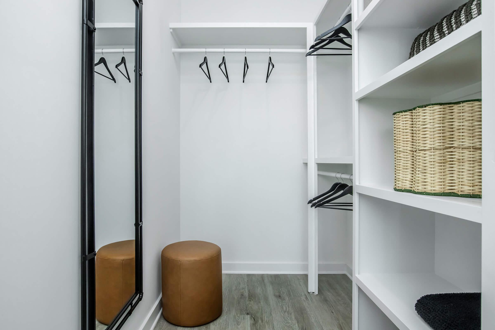
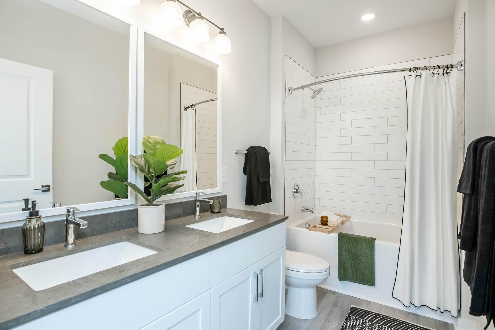
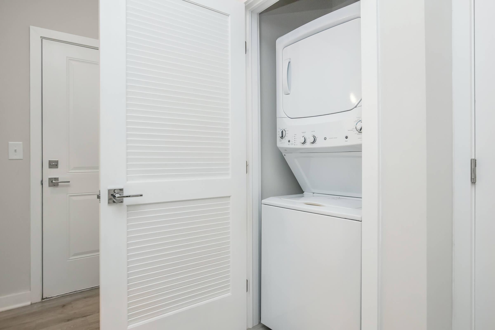
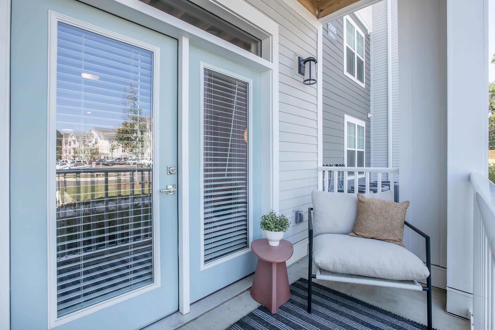
All renderings and/or images used are for illustrative purposes only and are intended as a general reference. Interior features, finishes, layout, sizes, square footage, and/or dimensions are approximate and may vary depending on actual home selected. Resident agrees that they have not relied on any representations about square footage or dimensions in deciding to enter into a lease agreement.
Show Unit Location
Select a floor plan or bedroom count to view those units on the overhead view on the site map. If you need assistance finding a unit in a specific location please call us at 833-772-3697 TTY: 711.
Amenities
Explore what your community has to offer
Just For You
- Beautiful Landscaping
- Billiards
- Blackstone Griddle & Grilling Stations
- Business Center
- Cable Available
- Clubhouse
- Co-working Lounge
- Electric Vehicle Charging
- Game Room
- Golf Simulator
- Gourmet Coffee & Espresso Bar
- Guest Parking
- High-speed Internet Access
- On-call Maintenance
- Pet Friendly
- Pet Park
- Pet Spa
- Shimmering Saltwater Pool
- State-of-the-art Fitness Center
Check Out Your New Home
- Washer and Dryer Included
- Hardwood-inspired Plank Flooring
- Gourmet Kitchen with Custom Cabinetry
- Quartz Countertops
- Herringbone Tile Kitchen Backsplash
- Modern Pendant Lighting
- Private Fenced Yards*
- Private Patio
- Subway Tile Shower and Bath Surroundings
- Dual Vanity Sinks
- Glass Paneled Shower*
- Oversized Walk-in Closets w/ Custom Wood Shelving
- Garbage Disposal*
* In Select Apartment Homes
Pet Policy
Pets Welcome Upon Approval. No breed restrictions. No weight limit. Non-refundable pet fee is $300 per pet Monthly pet rent of $25 per pet. Pet Amenities: Dog Park Pet Spa Free Pet Treats Monthly Pet Events Pet Waste Stations Yappy Hours
Photos
Amenities
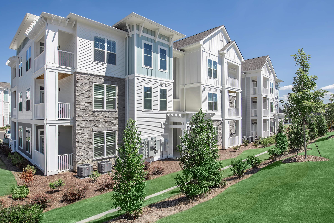
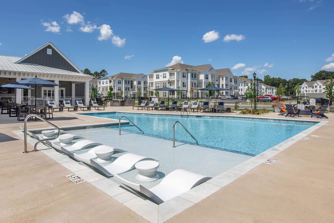
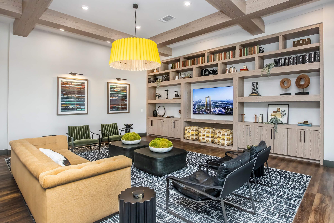
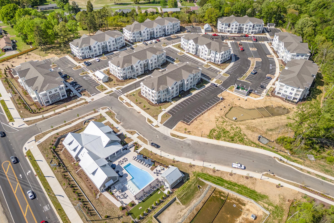
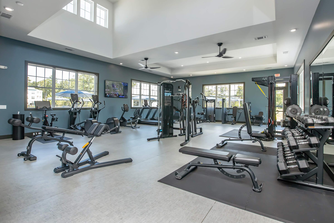
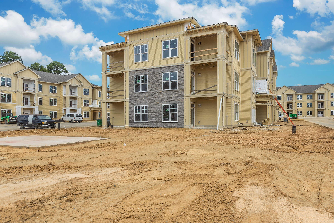
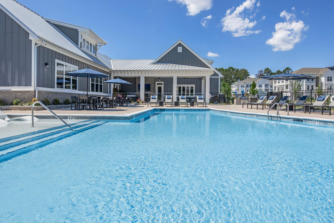
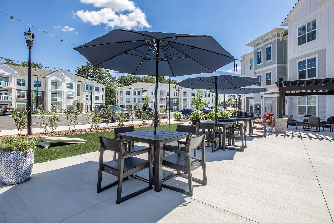
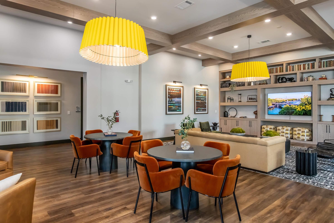
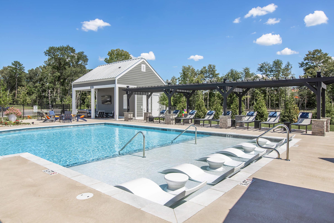
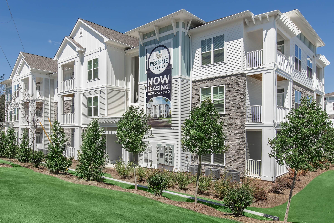
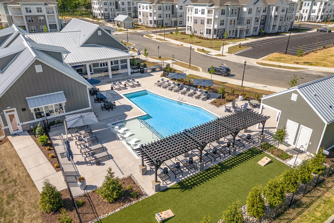
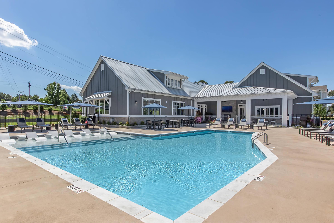
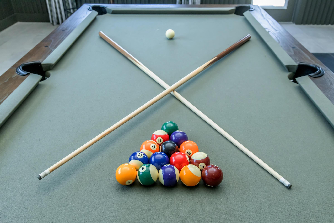
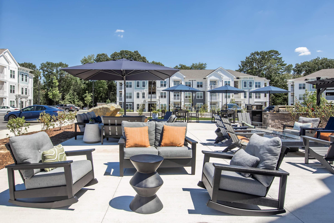
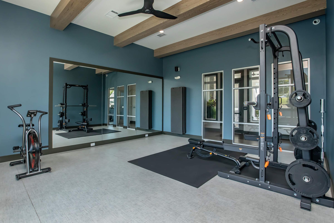
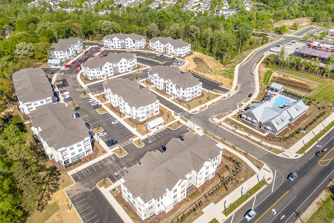
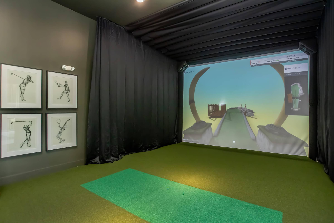
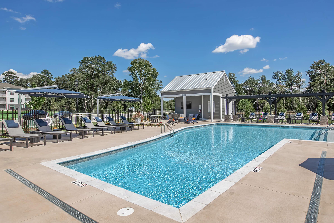
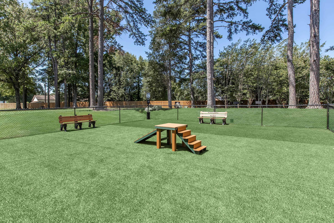
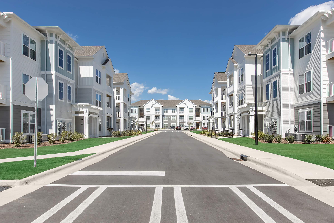
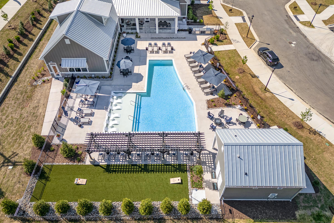
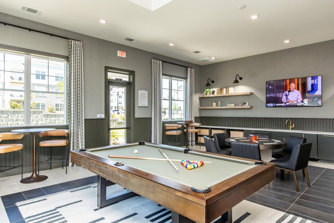
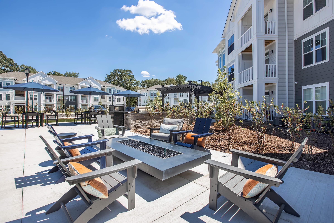
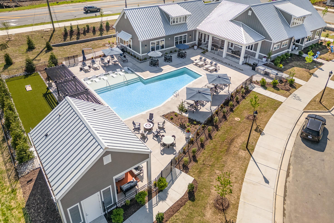
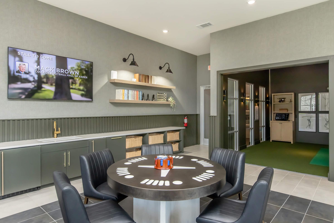
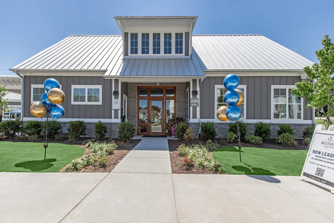
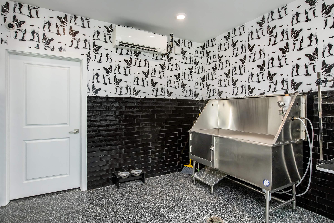
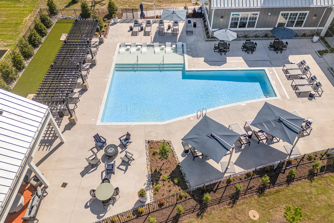
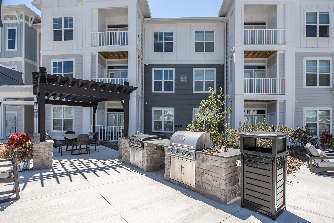
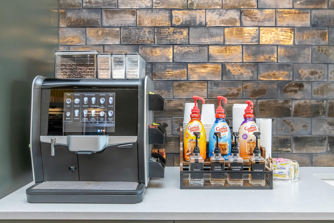
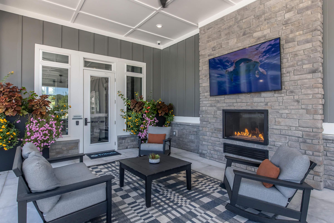
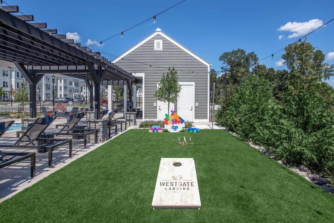
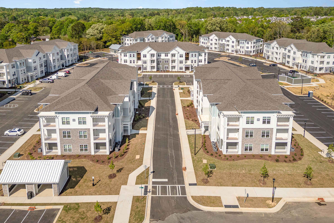
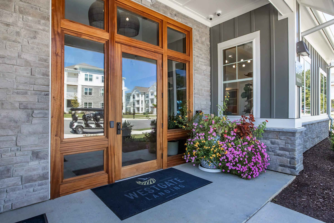
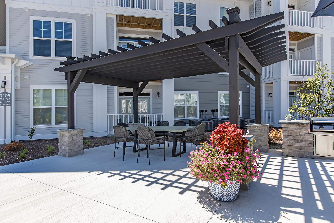
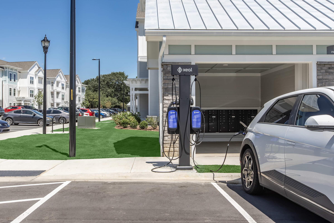
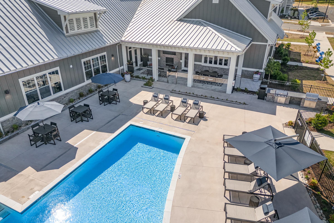
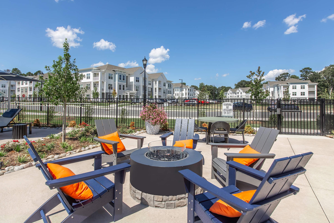
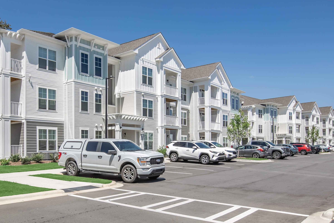
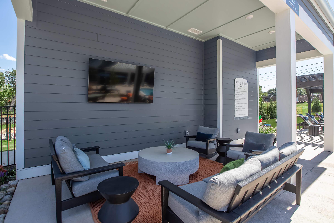
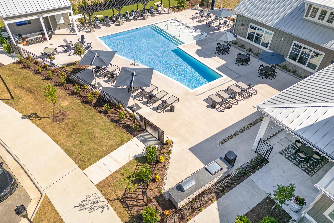
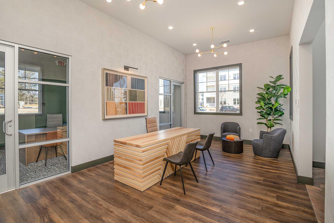
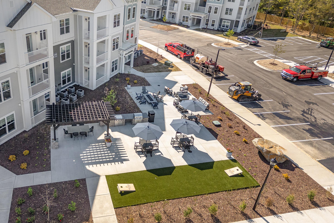
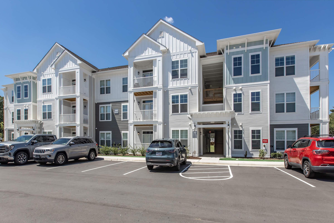
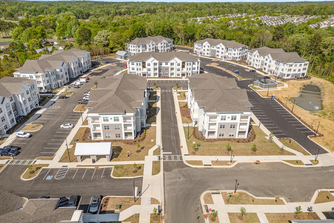
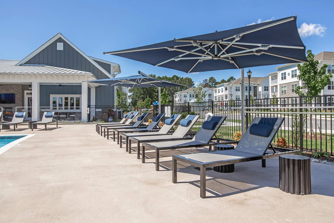
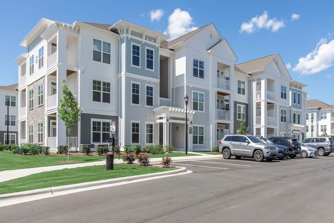
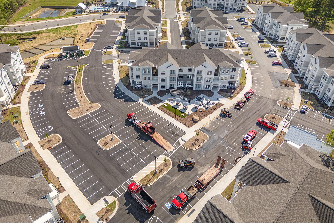
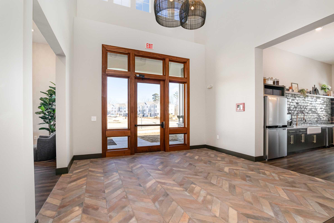
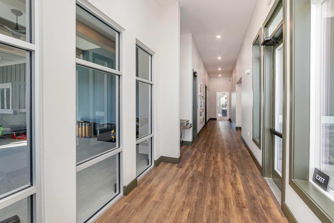
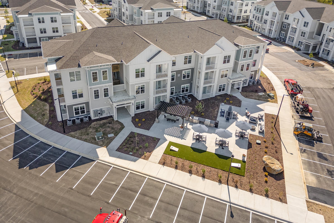
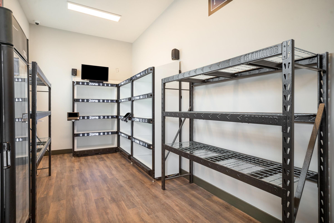
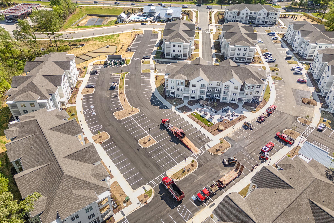
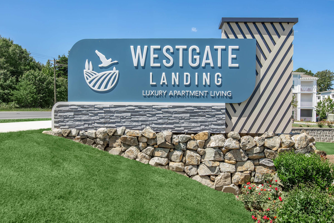
Bordeaux - B






















Annata














Annata - B
















Neighborhood
Points of Interest
Westgate Landing
Located 3145 Prado Lane Charlotte, NC 28214 The Points of Interest map widget below is navigated using the arrow keysArt Gallery
Bank
Bar/Lounge
Cafes, Restaurants & Bars
Cinema
Coffee Shop
Dentists
Dog Park
Elementary School
Entertainment
Fitness Center
Golf Course
Grocery Store
High School
Hospital
Library
Mass Transit
Middle School
Museum
Outdoor Recreation
Parks & Recreation
Pet Services
Pharmacy
Post Office
Shopping
Shopping Center
University
Veterinarians
Yoga/Pilates
Contact Us
Come in
and say hi
3145 Prado Lane
Charlotte,
NC
28214
Phone Number:
833-772-3697
TTY: 711
Office Hours
Monday through Friday 9:00 AM to 6:00 PM. Saturday 10:00 AM to 5:00 PM. Sunday 1:00 PM to 5:00 PM.